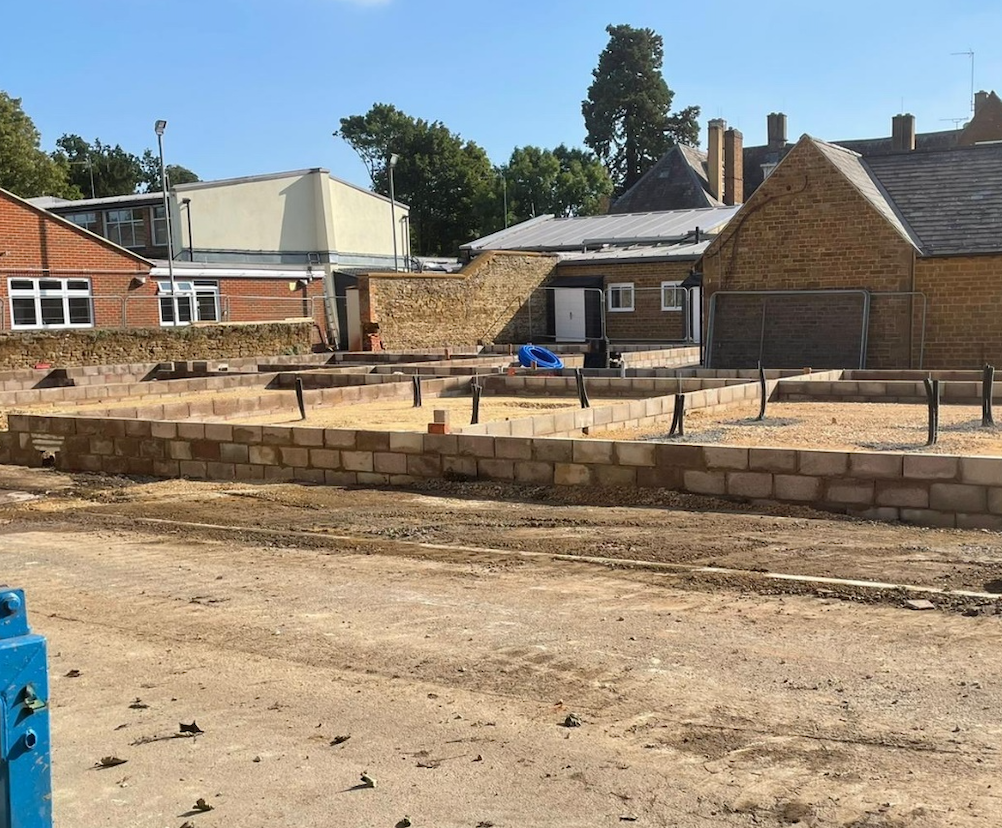Before Blackoak could begin any work at Swalcliffe Park School we ensured that we had a safe working environment that had extra consideration for the specialist residents. The site was tight and importing materials required careful planning. The works included large excavation and muck shift, to reduce levels and the excavation of strip footing foundations. A double skim masonry wall was then built up to Finish floor height which included block internal and blue brick external. Internal plot drainage was then installed to the exterior of the building footprint. After this, we used Type 1 aggregates and screened sand with a 1200 gauge visqueen layer to build up within the building, and added the insulation. Finally, we fix two layers of steel reinforcement ready for a concrete pour. Once the modular build was installed by the build team, we returned to landscape and complete the surfacing works.
Value: £180,000
Duration: 10 Weeks


