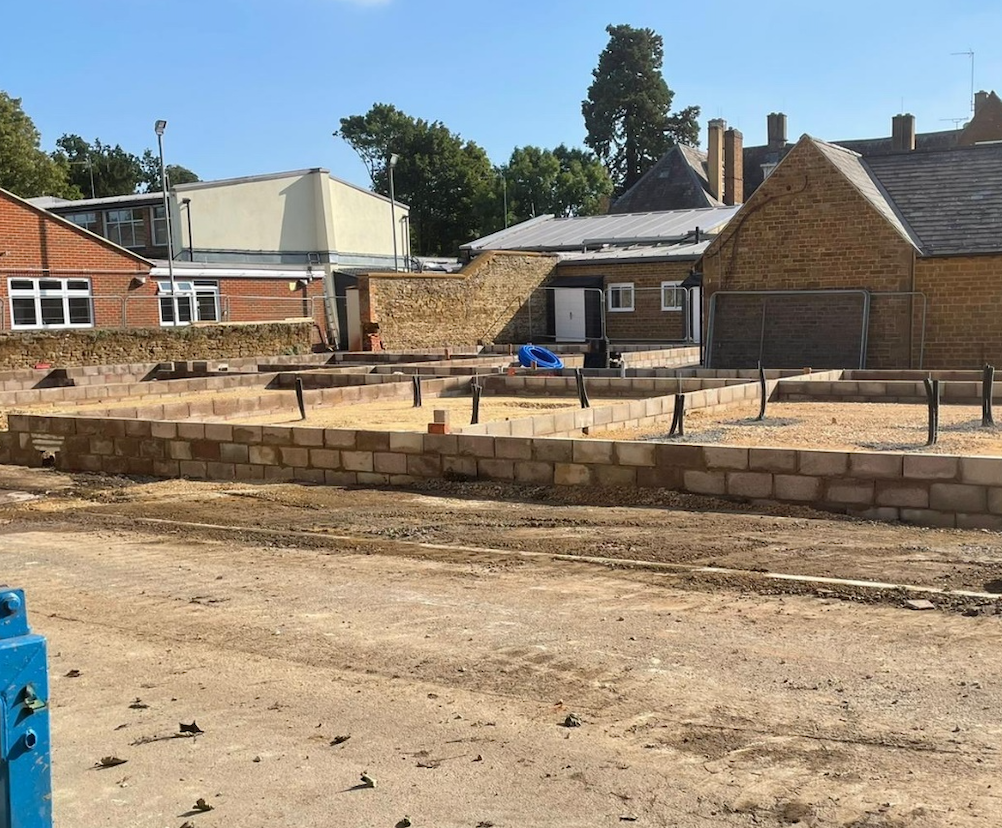
We have recently completed Phase 1 of the Hundred of Hoo Academy project. This included excavating and installing a large, heavily reinforced, insulated raft foundation. A significant surface water solution was installed consisting of a hydrobreak manhole, two surface water attenuation tanks, various associated storage pipes, and channel drainage. The foul drainage on this project was relatively simple, offering 2 connection points onto an existing nearby sewer. As well as this, some associated ductwork rounded off most of the works on Phase 1. The site is now ready for our clients to deliver their building, and once this is almost complete, we will be able to return to the site to complete the tarmac surfacing works. Due to the site being on school grounds, particular care and attention was needed to maintain the sites security and the safety of anyone who may be nearby. This included programming deliveries to ensure there was no conflict with the school’s busiest times. Furthermore, delivery drivers were asked to call ahead, meaning we could arrange to meet them at the gates and escort them in. Due to the nature of the program, we thought that first section was going to be tight, but by working at the weekends we managed to stay on program and deliver the project a week ahead of schedule. We very much look forward to returning for the surfacing works and seeing the stunning project upon completion.
Client: TG Escapes
Project: Hundred of Hoo Academy
Location: Hoo, Rochester, Kent
Value: £212.000
Programme Length: 9 weeks (7weeks prior to build team, 2 weeks post)



