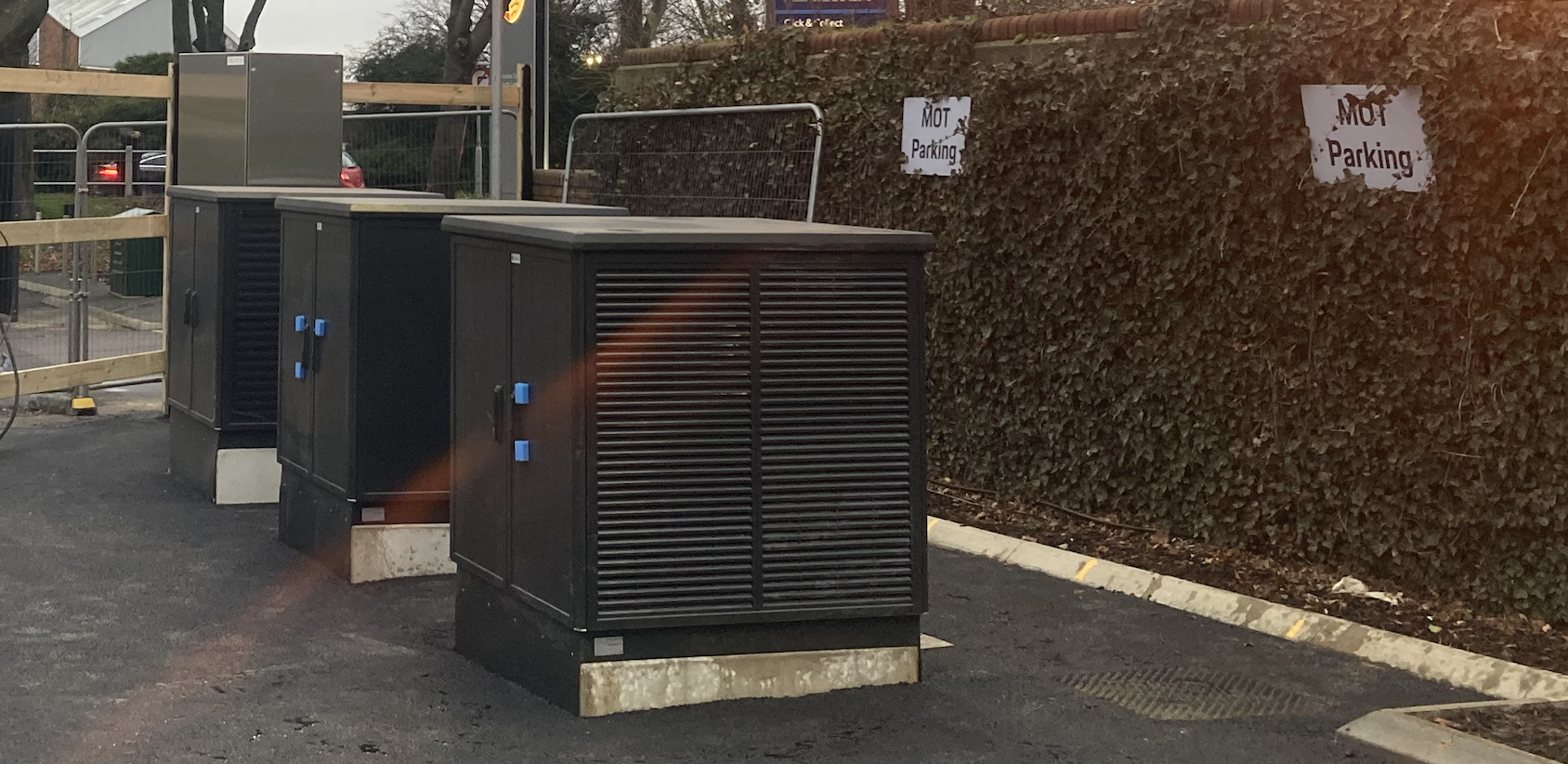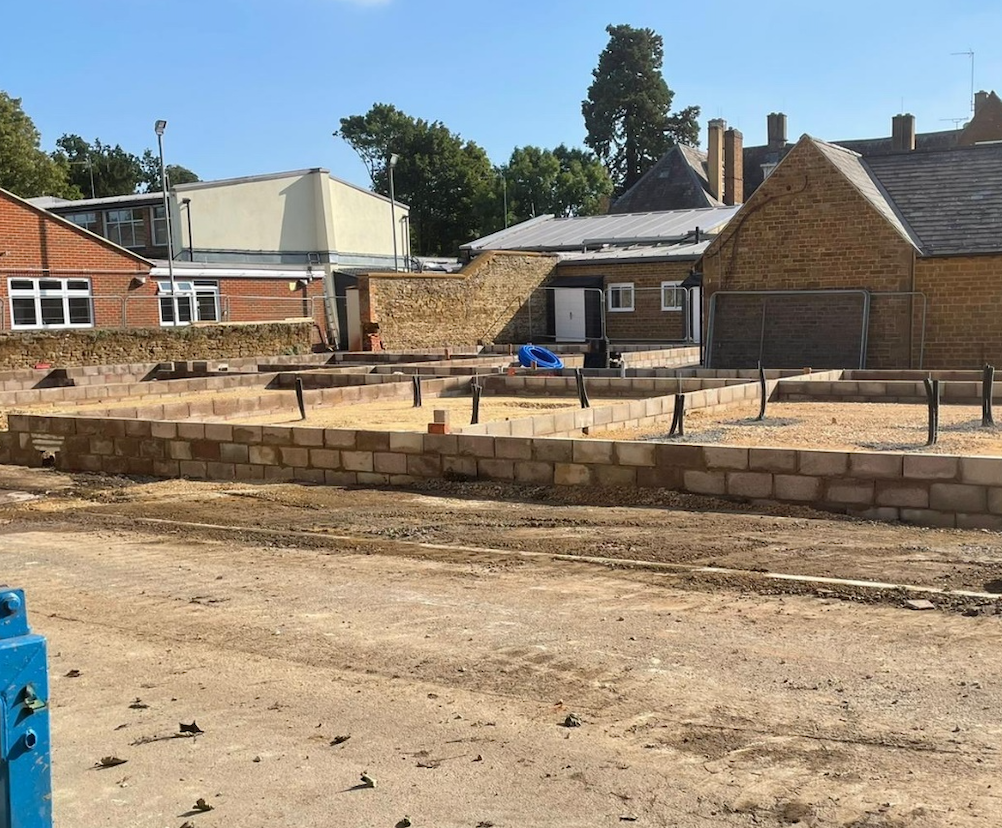
We began this project with excavating a 50m trench to connect ducting up to a substation, which provides the electric power needed to charge a car. Once the trench works were complete, our engineer marked out the area for the new kerbed island, and excavation bagan. The island was excavated, ducting’s installed, and the kerbs were laid, before excavating further for the charger cabinets and solar bases. These bases were shuttered ready for a concrete finish, with ducting’s popping up through to provide cover and protection for the electric cables.
After all the bases were installed and ducting’s connected, we backfilled all the surrounding areas to a finished level. Once the shelter was erected and installed on to the bolt boxes we concreted, we were able to finish off installing the charger bases and bollards provided to protect them from being hit by any vehicles. A short drain connection for the surface water was installed and we then finished off by stoning up all areas to a level and tidying up the site.
Value: £24,000
Duration: 3 Weeks






