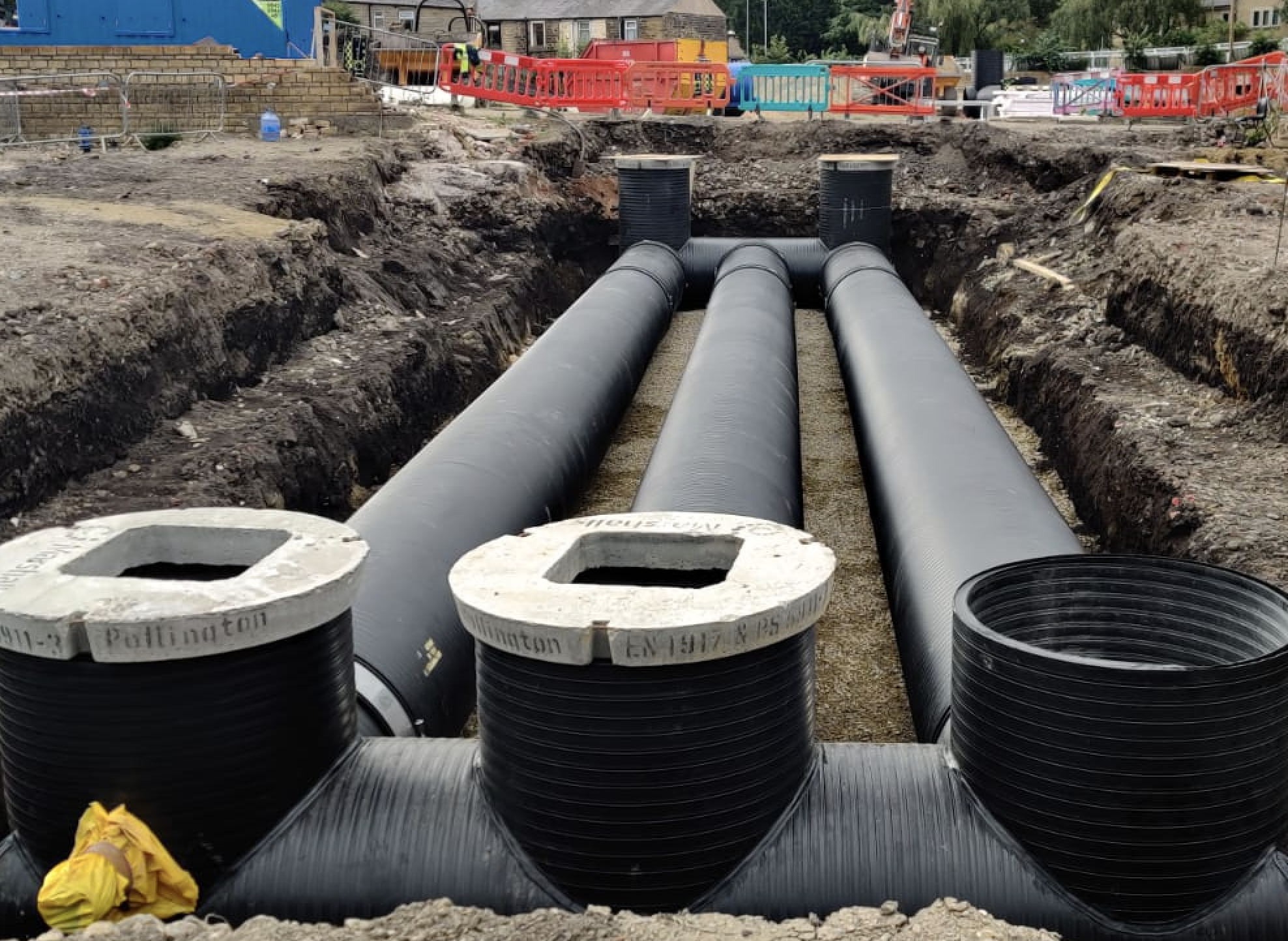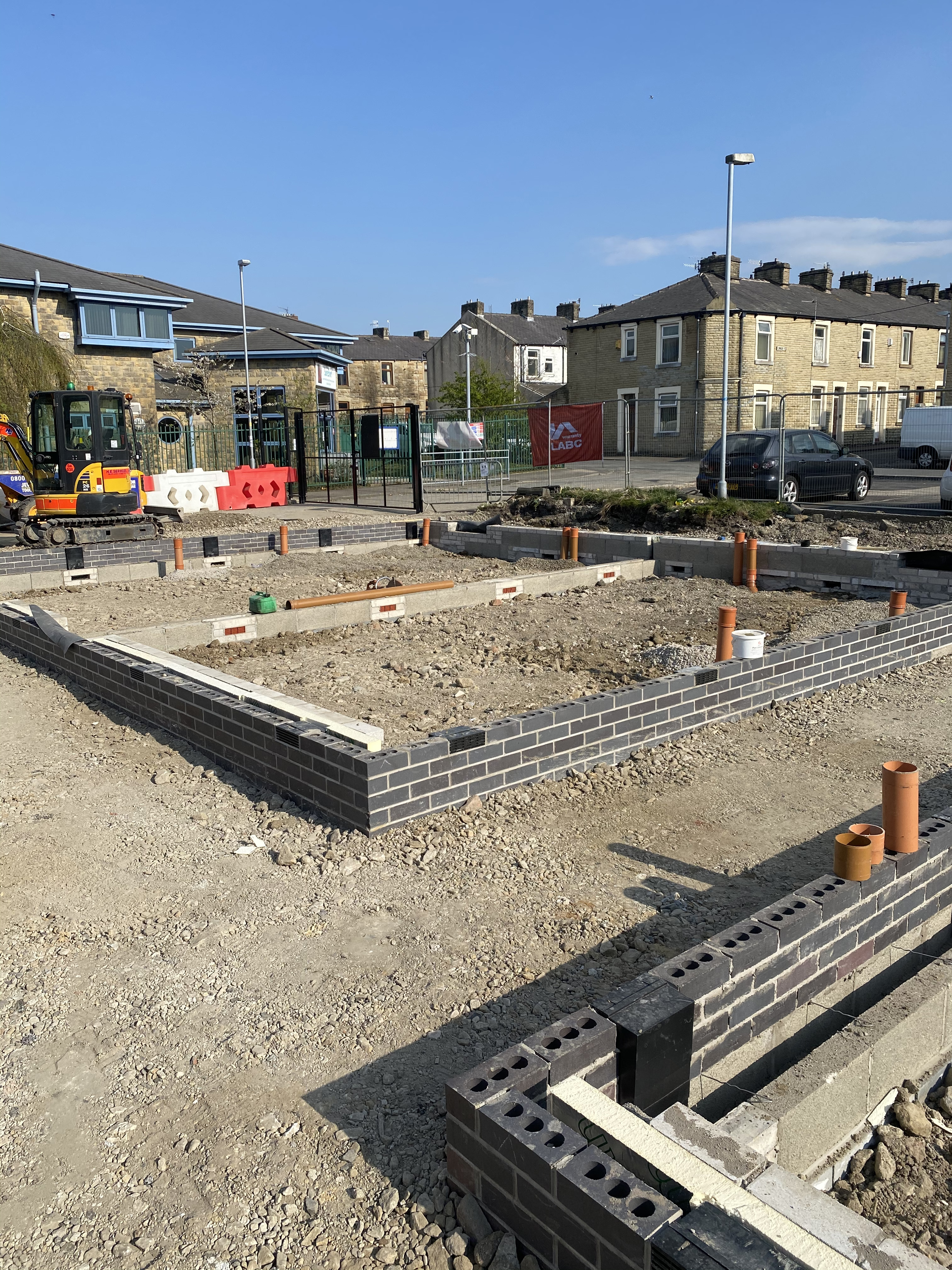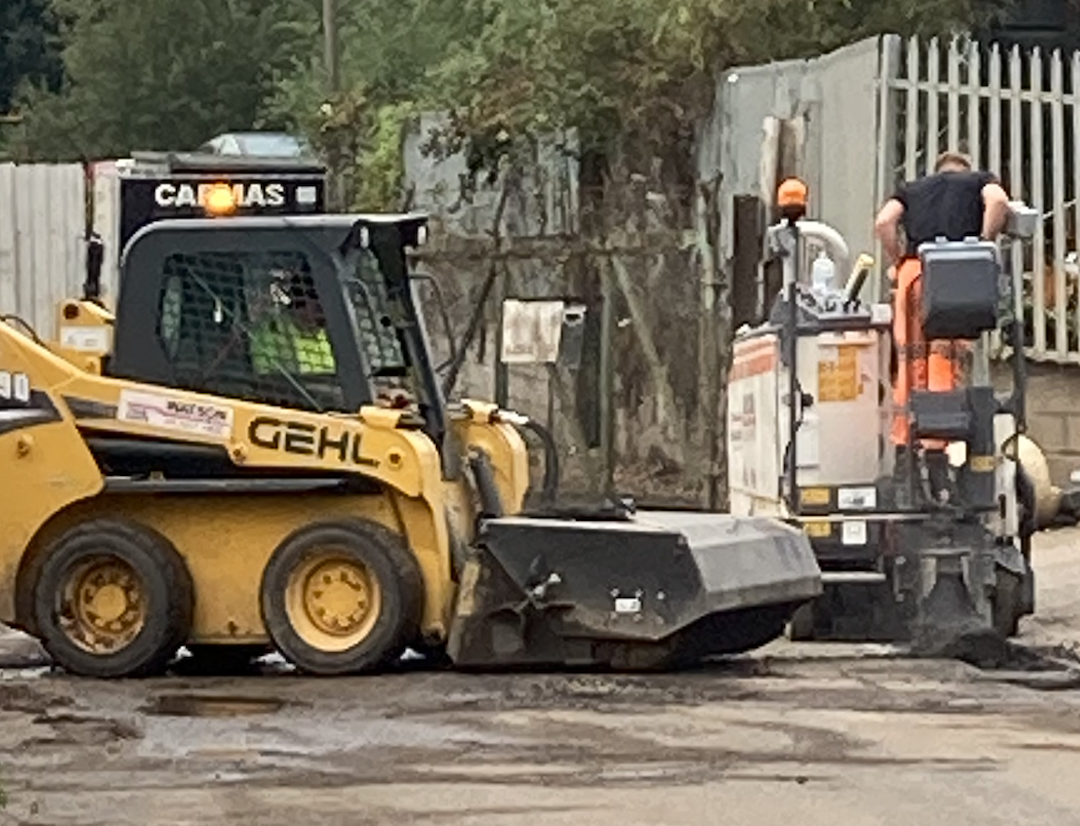
Blackoak recently completed a tank installation for our client Ringstones, on a 32 no. housing development at Sycamore Avenue in Burnley. This was a great opportunity to showcase our skills. The wheolite product tank that we installed as seen in the photo above was 21.5metres long and 4.4 metres wide. In this instance an attenuation tank crate method would not be adoptable by United Utilities meaning a design change. The depth that we were excavating was 2.5 to 3 metres deep. For the deep excavation we created step shoring to create a safe working space for the operatives involved. Due to size of the pipes, we used a 20 tonne excavator to lift the pipes safely into the excavation. On completion we then proceeded to surround the pipes with clean 20mm pipe bedding for protection. Once we had surrounded the pipes with pipe bedding, we then backfilled the excavation compacting in 150mm layers. Blackoak thoroughly enjoyed the works taken place and we would forward to installing many in the future.
Value: £800,000
Duration: 68 Weeks






